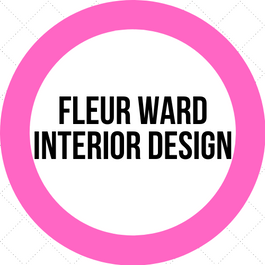Accessibility Project - Shepherds Bush 2017
My client contacted me at the beginning of September 2017 after finding me on google and wanted help to improve her apartment. She’d sadly been in a horrific life changing accident and with her compensation, wanted to improve the space she spends so much time in.
The apartment was relatively new, but bland and no storage and most importantly wasn’t accessible. Now at the time we met, my client was able to move around her apartment and lean on a walker when in the kitchen, she was in a chair when she left the apartment. Over the duration of discussing the schemes, she suffered a setback and we needed to remodel the en-suite and kitchen to accommodate her long term.
The challenge was to find a builder that could do in the next 3 months. I happened to meet Project 1 on another job when I was simply popping in and thought they were very cheery and helpful on site. Got chatting to Damien and got his card. Steve called and discussed the job. Coincidentally they were held up with a glass supplier so had some time and were happy to do, providing they could start in a few weeks. We all worked hard to get the spec and budget completed and on the Friday before we were supposed to start, my client informed me that the freeholder of the block of flats had some T&C’s before anything was to be done. A long story and a few hoops to jump through but we got it over the line. My builder had the great idea of switching the schedule and starting on the decorations whilst the planning of kitchen and en-suite goes through so we could start as planned. Risky as we didn’t know how long it would take to approve but after two weeks we got the go ahead.
I have never done a project like this before but was emotionally invested from the start and wanted to improve her surroundings. Being comfortable, enabled and happy was going to make a huge difference to her life. I started researching inclusive and accessible bathrooms and found that there can be a lot of white plastic used and I wanted to ensure that style was not compromised. This was a vivacious lady who loved to entertain so it needed to reflect her personality.
Kitchen
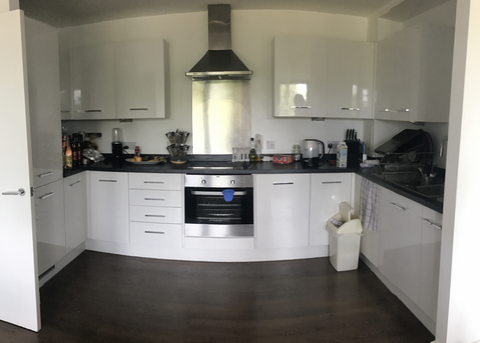
There was not enough storage in the existing kitchen. No pantry, and cupboards too high to access.
Howdens have an inclusive collection and were amazing on this project. I designed the space with them, they created a render to help the client visualise, and it wasn’t ridiculously expensive as some kitchens can be.
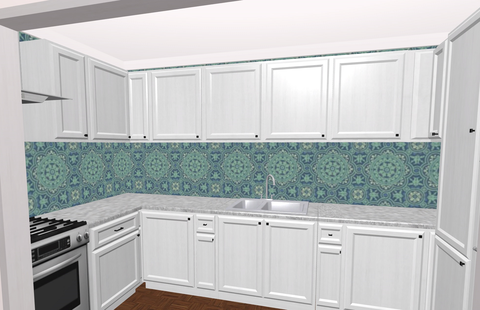
The sink unit can drop at the push of a button so as and when my client is in her chair, she can lower it, otherwise it’s at usual height. The hob does the same. For now, she can stand in her kitchen leaning on her walker, but as that changes, she has the option to lower these units. We also specified pull down internal fixings inside the wall units.
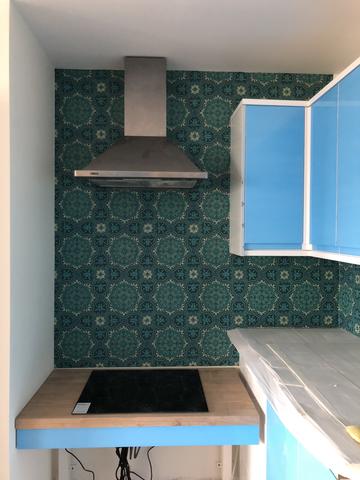
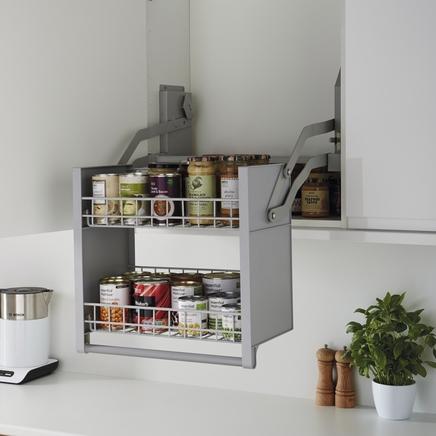
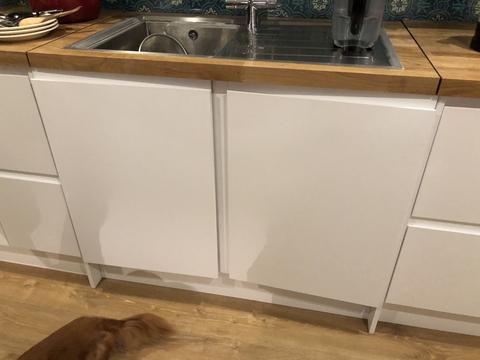
I love using wallpaper as splash backs and for practicality place toughened glass in front of.
Living room
This room whilst large, and a great view over the park has no storage or personality.
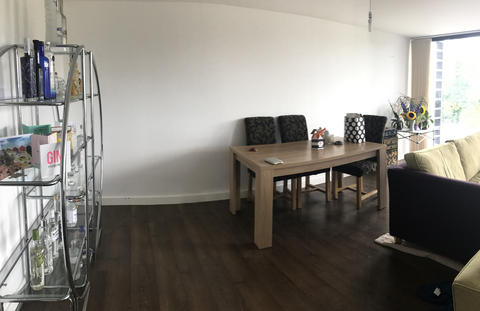
Living room before
Kim had a picture of a wall of white joinery that she loved and wanted replicated. This wasn’t in the budget so I turned to Billy from Sweden (IKEA).
We reupholstered the sofas and managed to get her favourite GP&J Baker fabric into the scheme – we couldn’t afford to use it anywhere other than some scatter cushions. My client found these fab chairs on eBay and we gave those a facelift with Osborne and little fabric. The apartment has a cool mid-century vibe which she loves.
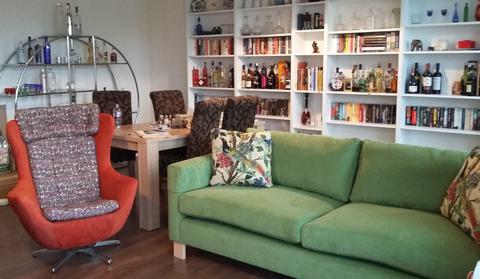
Ensuite
en-suite Before
As you can see, this en suite was not suitable. There is a step to get into the shower, and there is no storage.
When it came to the tiles for this room, I found Motion Spot who specialize in this area. They were brilliant to deal with and I used their non-slip tiles throughout the en-suite which created a wet room look.
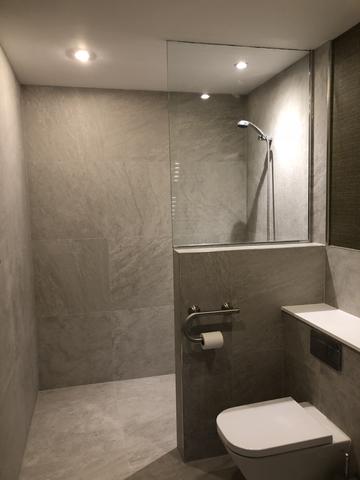
I was particularly chuffed with the loo roll holder which is actually a stability grip. No white handles here! We added some textured vinyl for a bit of luxe on facing walls above the sink where Kim was going to have a stylish mirror and art work.
Bathroom
This room was fine, although dull so we added a feature wall, some storage and a cool loo roll holder.
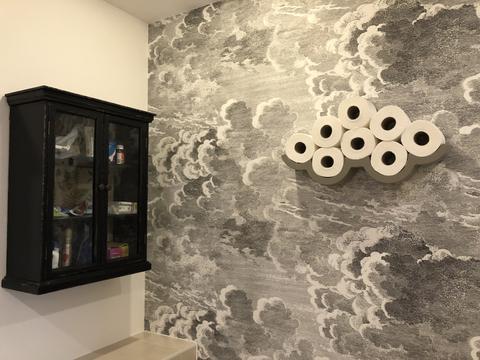
This was such a rewarding project and we completed before Christmas as requested. My client remained in her apartment throughout the work and my builders were incredibly respectful, helpful and went above and beyond on a daily basis.
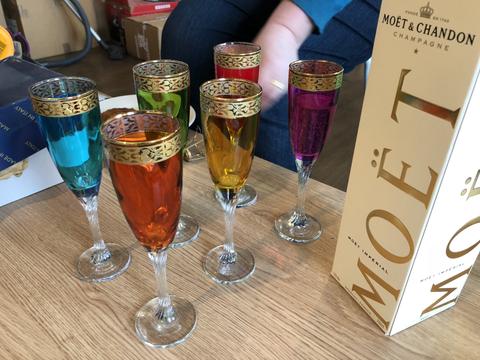
Builders - Project1 Design and Build
Motion Spot - https://www.motionspot.co.uk/
Howdens https://www.flipsnack.com/howdens/howdens-inclusive-kitchens-brochure.html
