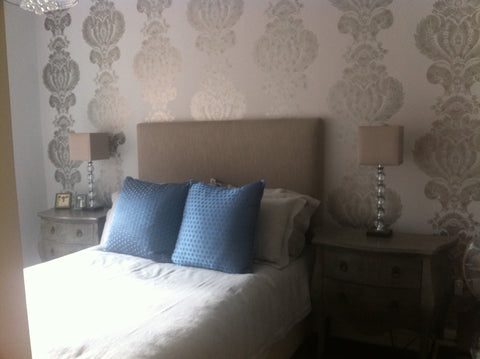Chesterfield Rd
Fleur works very professionally and manages to steer the fine line between working within the client's tastes and guiding towards better options. She works hard to stay within the client's budget, whatever that may be, and also their time-frames. We have had many compliments on the rooms that Fleur has designed and created for us. Highly recommended.
Mrs M Lee - Chiswick
One of my favourite projects. We started with this kitchen and completely flipped it to maximise use of the garden. By ripping out the U shaped kitchen around the 3 back walls and installing doors to the patio, we created a light filled space that appeared to double. A long galley kitchen ensured lots of storage and created a dining area that looks out onto the 100 foot feature that previously could not be seen. Upon completion we made our way around the rest of the house until all of the rooms were done. Working for this lovely lady was such fun and her appreciation of design and trust is something I now try to look for with potential clients
Sadly I didn't get to photograph this professionally, and some photos are a bit blurry but hopefully they'll show the transformation of this home.
Kitchen Before
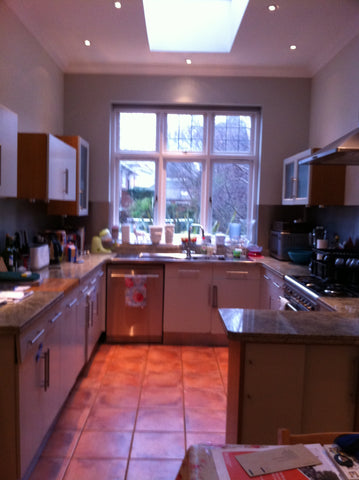
Kitchen After
Office Before
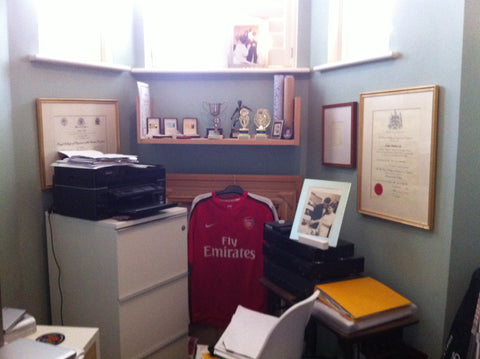
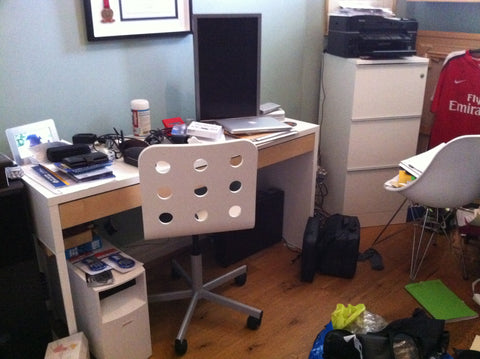
Office After
Living Room Before
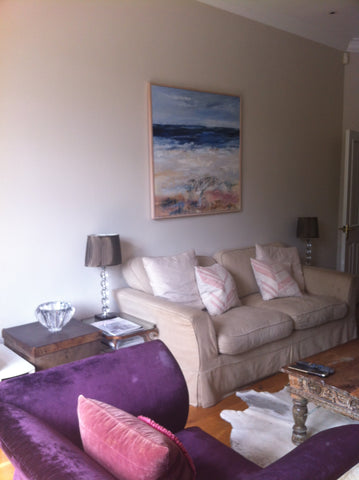
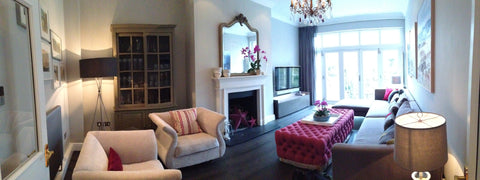
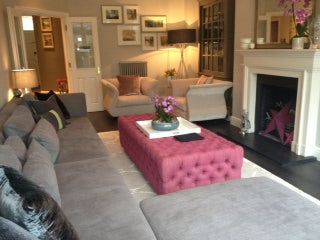
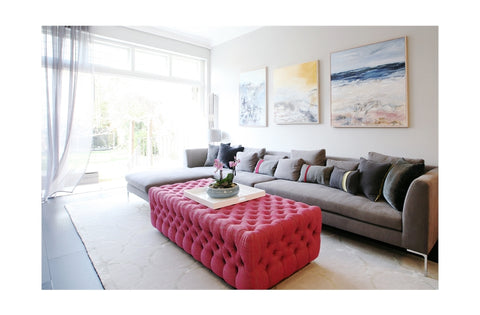
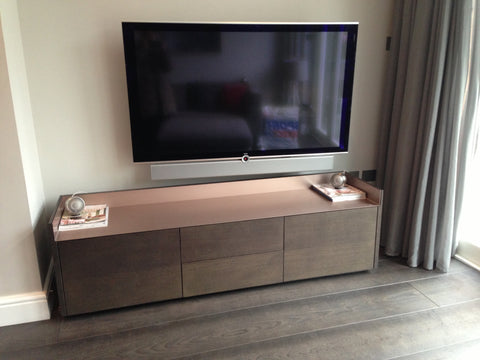
Family Room
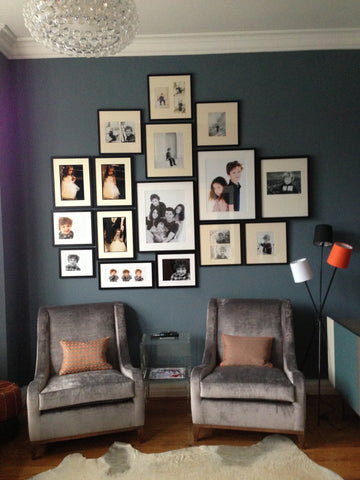
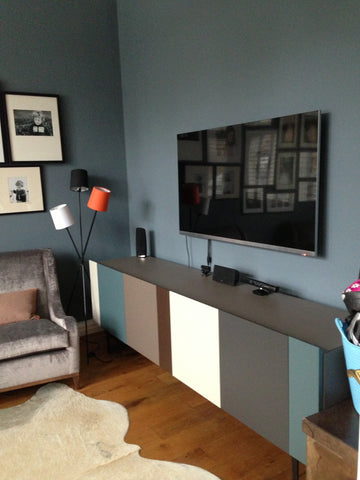
Downstairs cloakroom
New wallpaper, chandelier and Bisque radiator
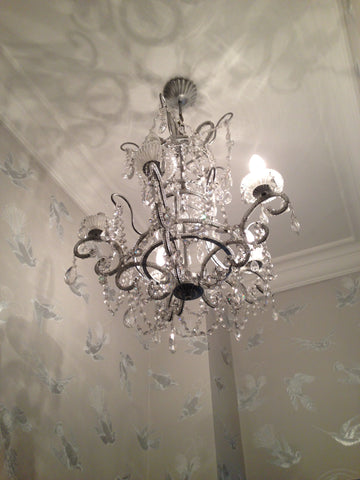
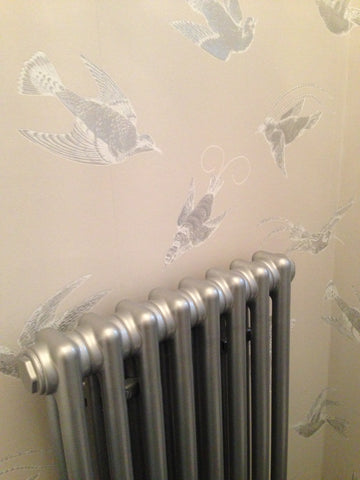
Girls Bedroom
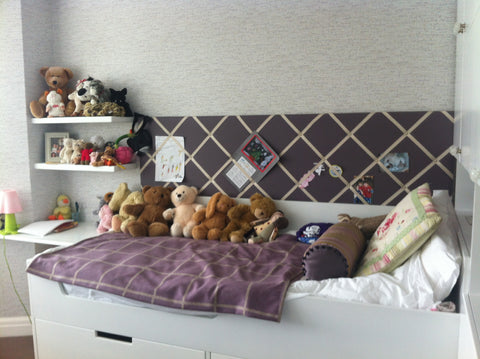
Boys Bedroom
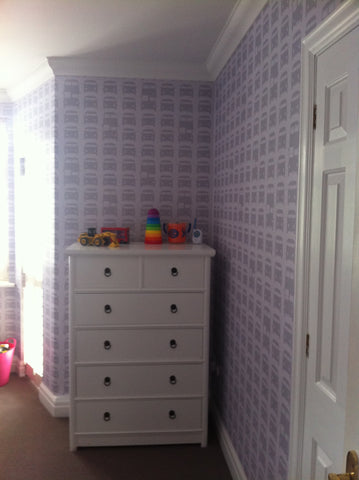
Kids Bathroom Before
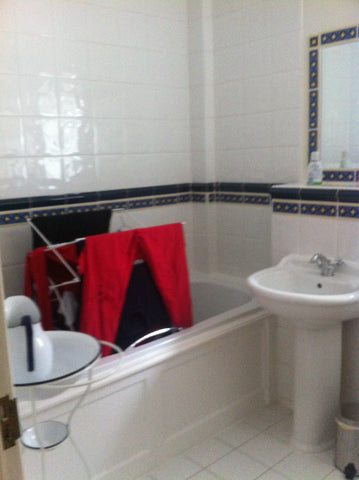
Kids bathroom after
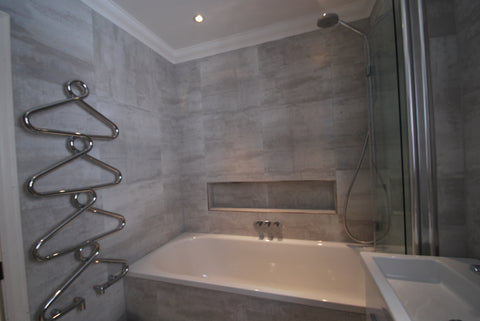
Master Bedroom Before
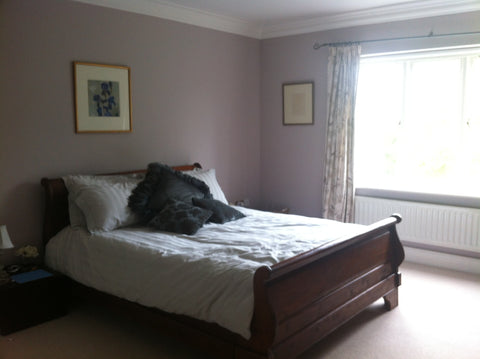
Master Bedroom After
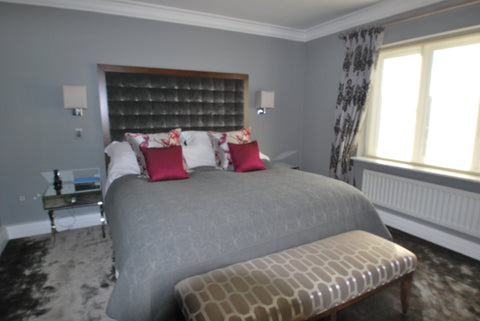
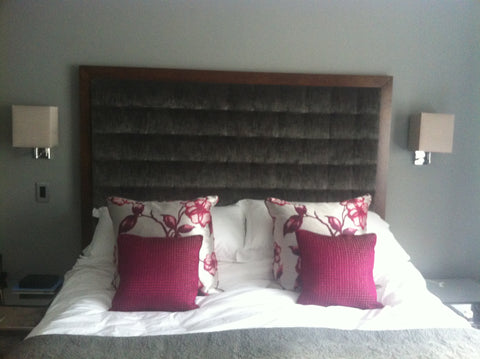
Neatsmith Wardrobes
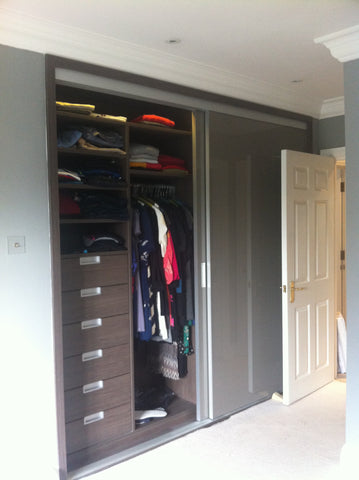
TV recessed with LEDS
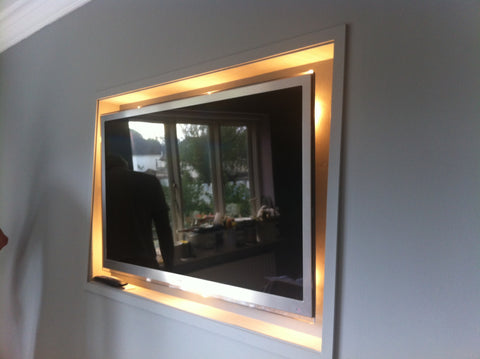
Master Ensuite Before
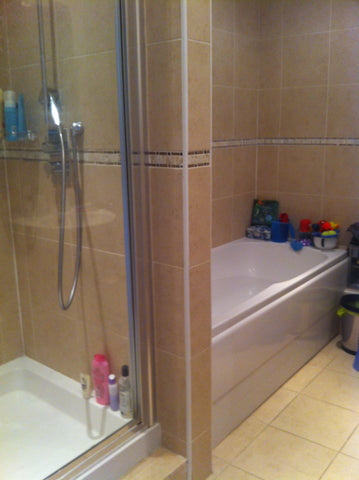
Master ensuite After
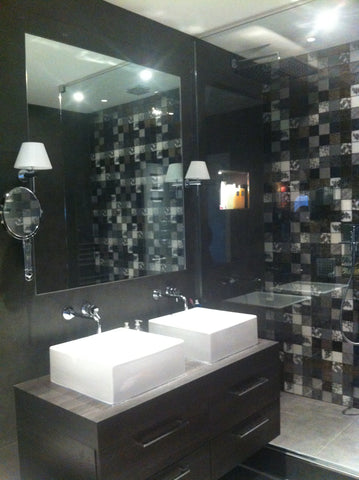
Guest Bed
